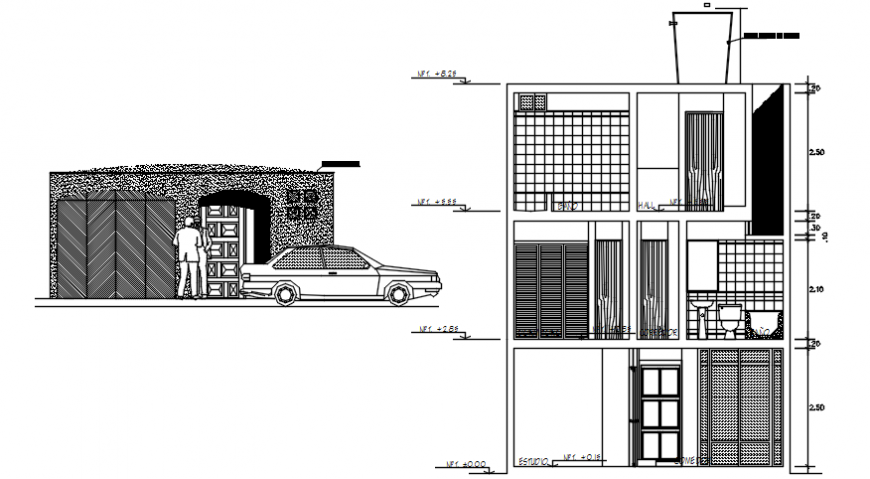Elevation of house siege in AutoCAD file
Description
Elevation of house siege in AutoCAD file its include detail of ground parking and door and window position with concrete area and floor and floor level with slab and necessary dimension in file.
Uploaded by:
Eiz
Luna
